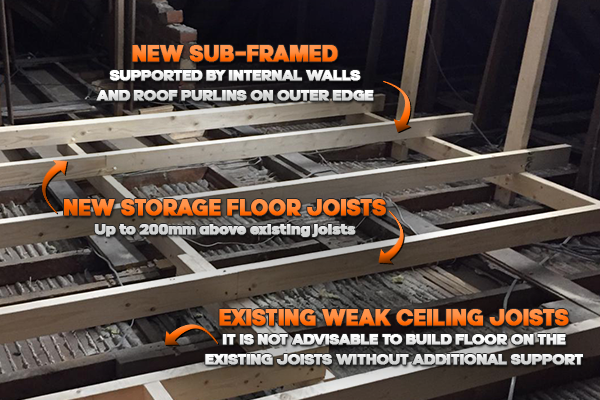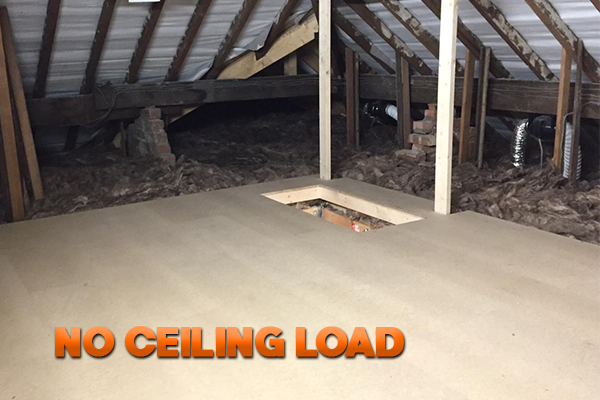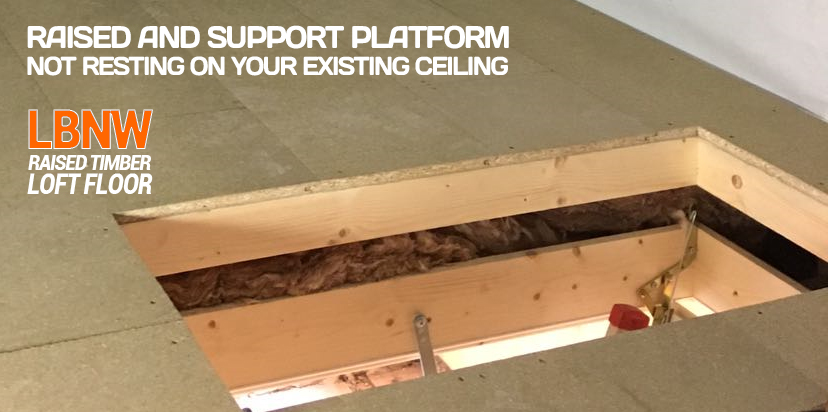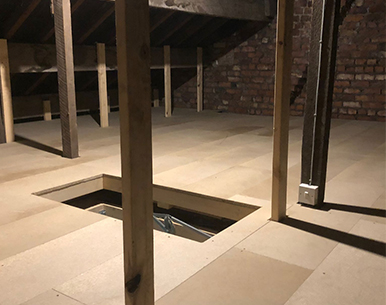Professional Loft Storage for Older Properties with Our LBNW Timber System
The safe solution for Victorian, Edwardian and pre-war homes with weaker ceiling joists
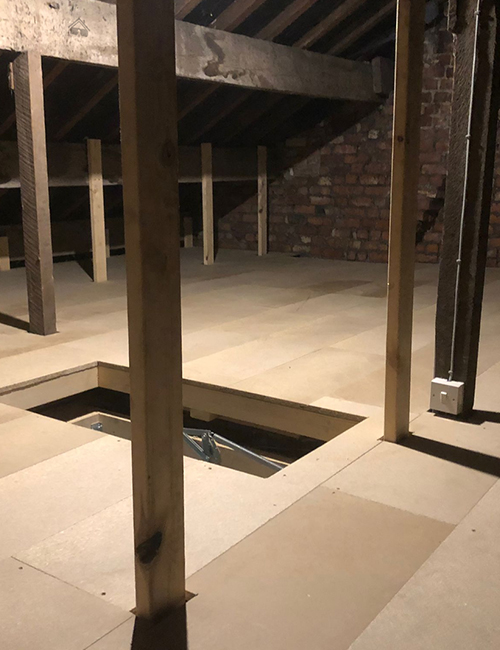
Older properties built before and after World War II present unique challenges for loft boarding. Many Victorian, Edwardian, and early 20th-century homes feature weaker ceiling joists that were designed only to support the ceiling below, not additional storage weight.
Our specialized LBNW timber raised floor system creates a load-bearing sub-frame supported by the internal structural wall (usually central in the property) and the purlins, distributing weight safely across your ceiling structure while protecting your property from damage and providing secure storage space.
Critical Warning
Direct boarding onto weak ceiling joists can cause catastrophic ceiling collapse. Our raised system prevents this costly damage.
