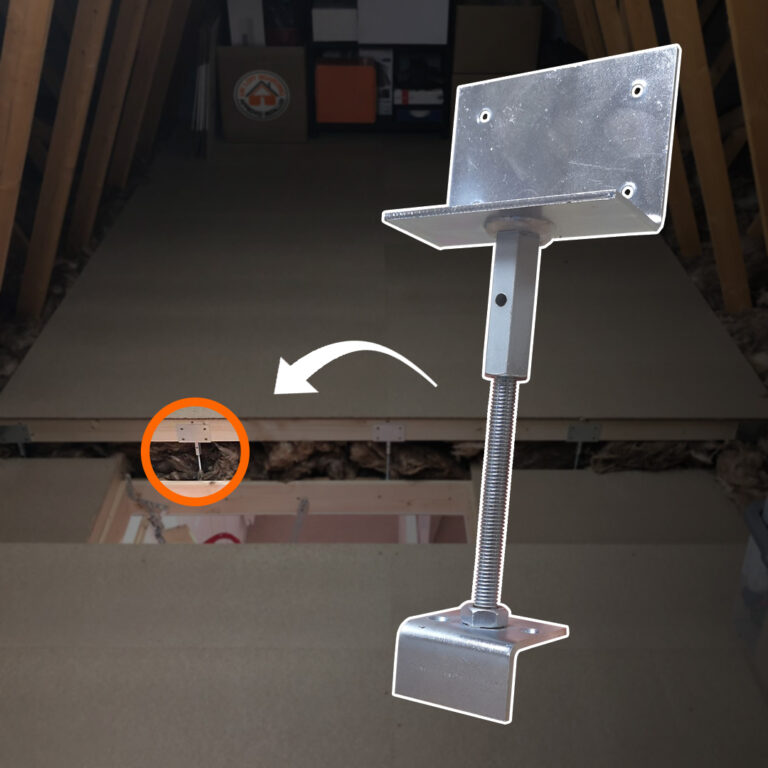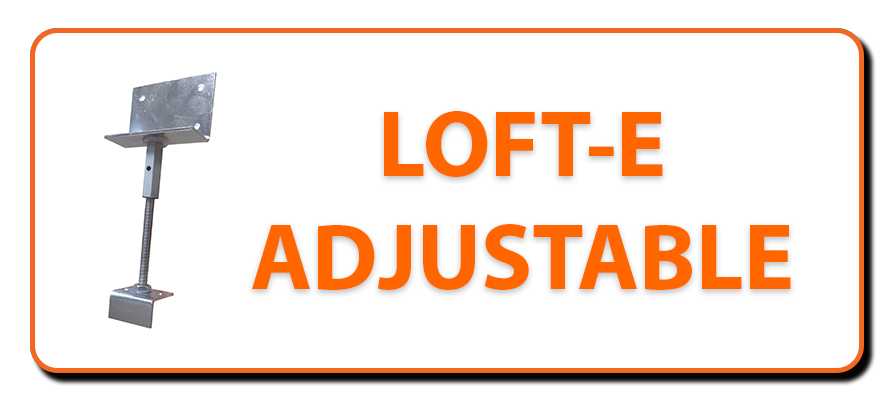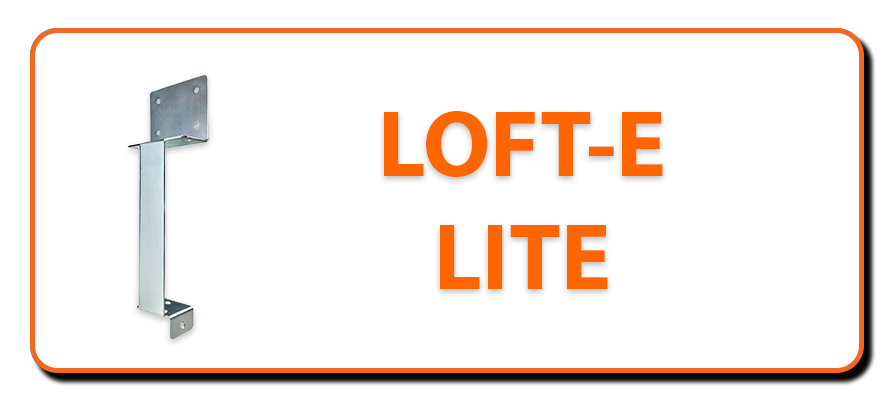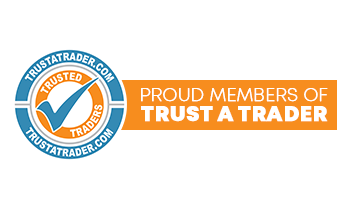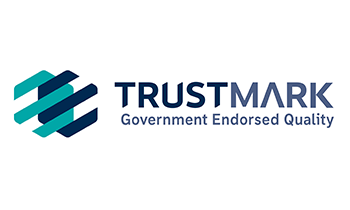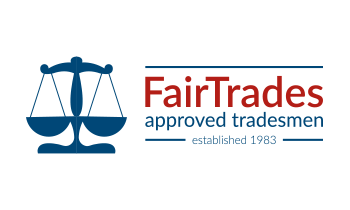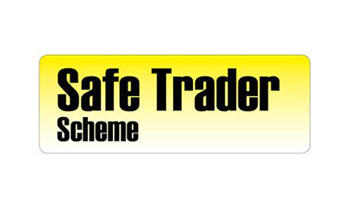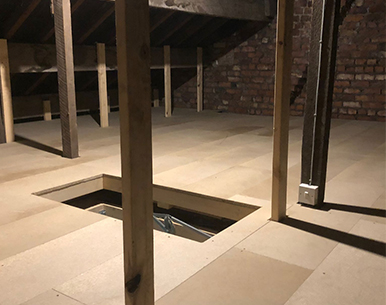
Loft Boarding
We raise our boarding above the insulation to ensure the correct amount of airflow in your loft to prevent moisture and heat being trapped in the loft.
Loft Boarding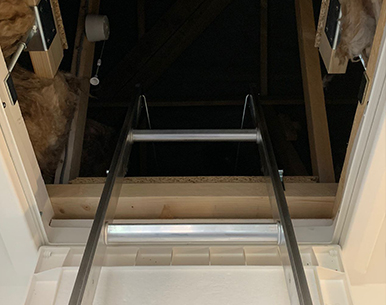
Loft Ladders
We have a wide range of ladders to suit various loft spaces to ensure maximum safety when entering and exiting a loft space.
Loft Ladders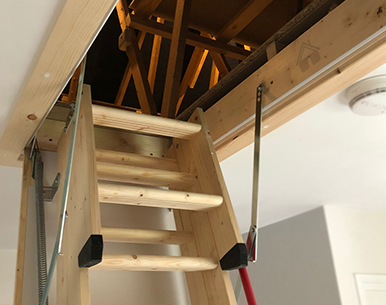
Loft Hatches
We specialise in creating safe access to your loft with our range of energy efficient hatches that will improve the safety and your homes energy efficiency.
Loft Hatches
Loft Lighting
A loft space can be very dark, we can install a LED light bulb with a pull switch so that you are able to turn it on as soon as you get into the loft.
Loft Lighting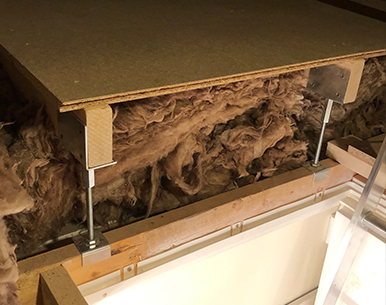
Loft Insulation
It’s vital that you have the correct amount of insulation in your home in order to keep your house warm in the colder months and cool during the hotter months.
Insulaton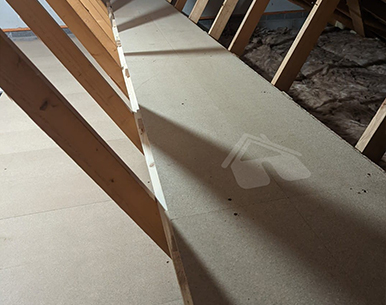
Additional Extras
We have a range of additional extras such as balustrades, roof liner, kick boards truss shelving to compliment your loft storage packages.
Additional Extras